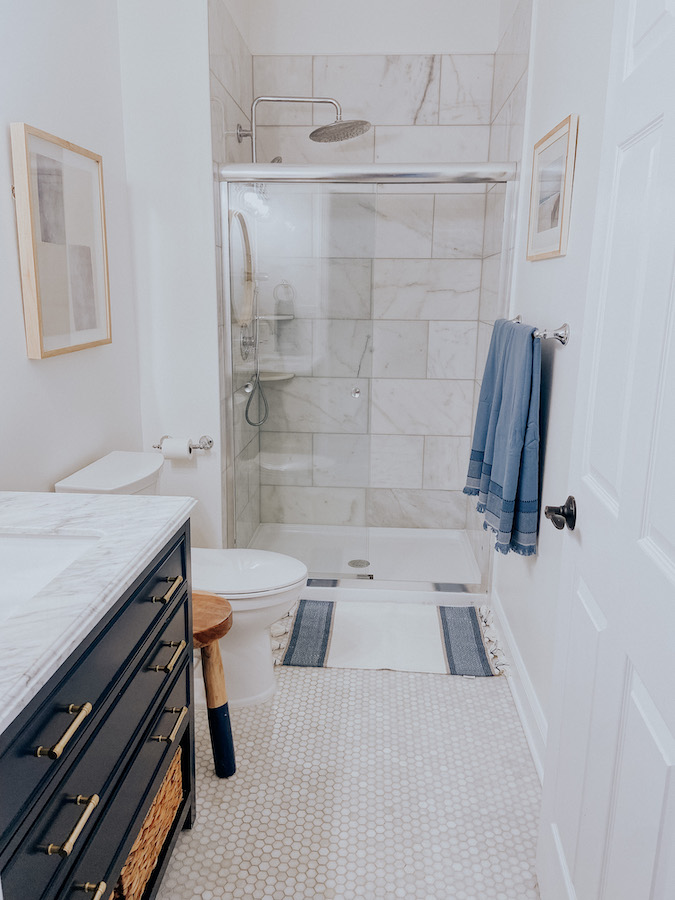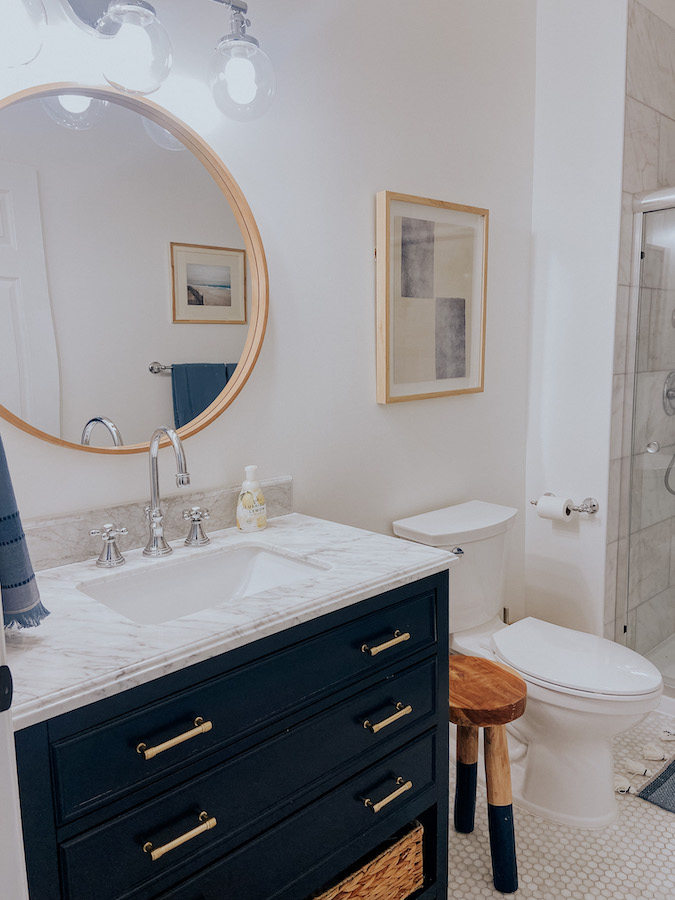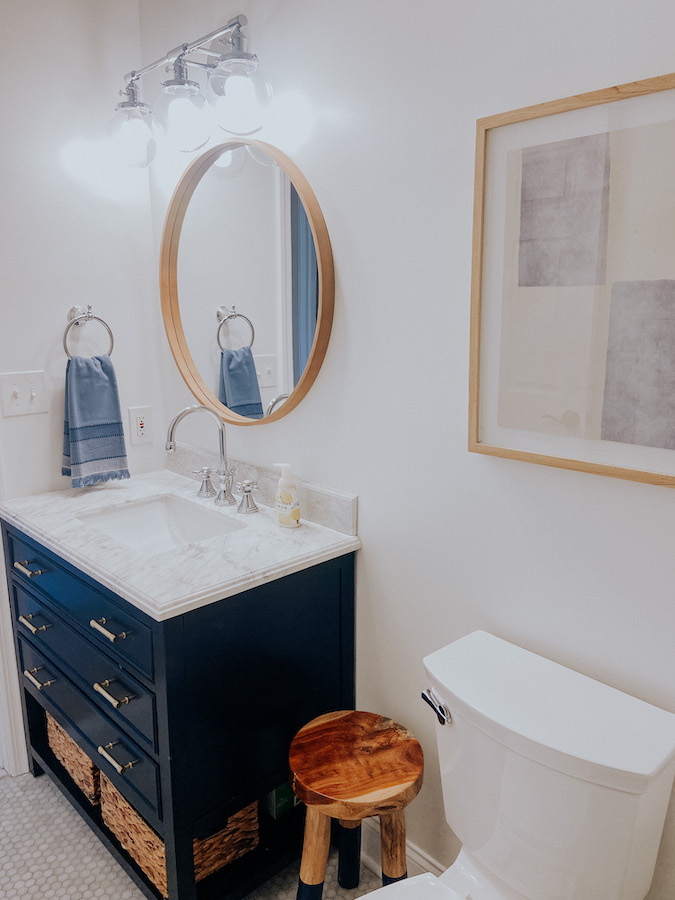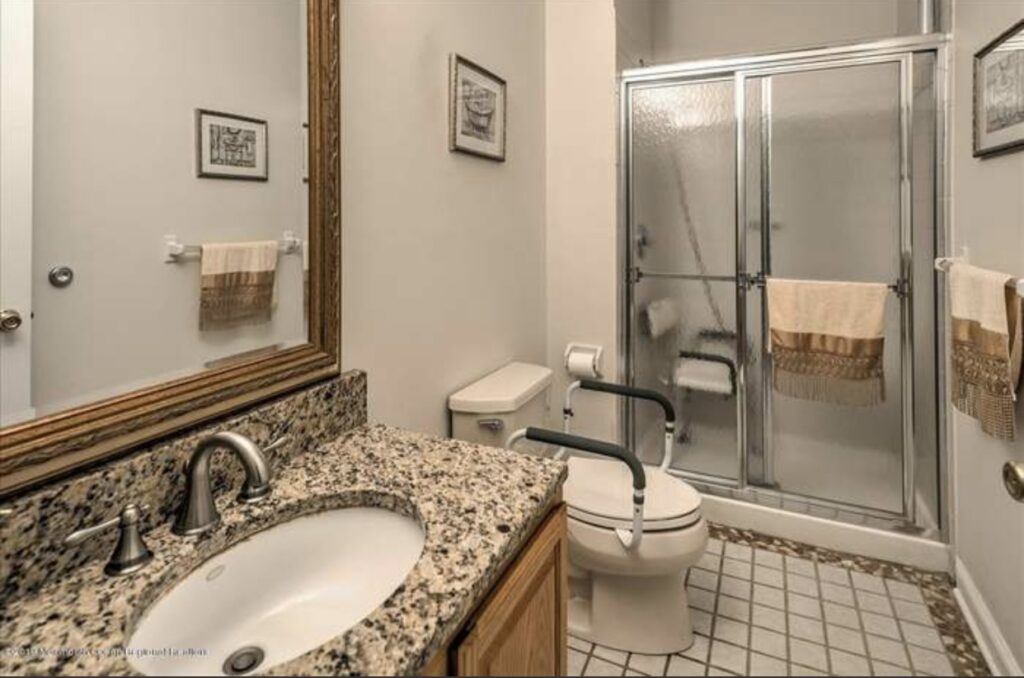Today, I’m finally ready to share our main floor bathroom remodel! We did a quick refresh in 2019 shortly after moving in, which I wrote about HERE. In the spring of 2021, we started and finished the major construction for the remodel, but it’s been sitting as a blank slate ever since because I couldn’t find the finishing touches I had envisioned – until recently. I’ve linked everything below!

The Process
Here was the process from start to finish:
First, Ryan demoed the entire bathroom.
Second, a plumber installed a new shower pan, and did the rough plumbing on the shower diverter.
Third, Ryan glued and screwed cement board on the shower floor and walls.
Fourth, a contractor tiled the floors, and shower walls. We went with Carrara 1 in. hexagon honed marble for the floors, and Carrara polished marble (24 x 48 in.) for the shower walls. Both were from Floor & Decor. Unfortunately, I was unable to link them, so if you would like the specifics, please feel free to reach out! We finished with grey grout.
Fifth, Ryan installed the vanity. (Linked below)

Sixth, the plumber came back to install the finish kit in the shower, the toilet, and the vanity faucet and drain. (Linked below)
Seventh, Ryan installed the base moulding, door trim, and caulked.
Eighth, Ryan painted the ceiling with ceiling paint, and the walls in Benjamin Moore Chantilly Lace.
Ninth, Ryan installed the shower door, light fixture, and bathroom hardware kit. (Linked below)
Tenth, I decorated with accents mostly from Target. (Linked below)

I hope you enjoyed our main floor bathroom remodel, and found the information helpful! I’ll leave you with a before picture from the listing when we purchased our home. As always, if you have any questions, feel free to reach out!
XO,
Kate

[show_shopthepost_widget id=”4713949″]